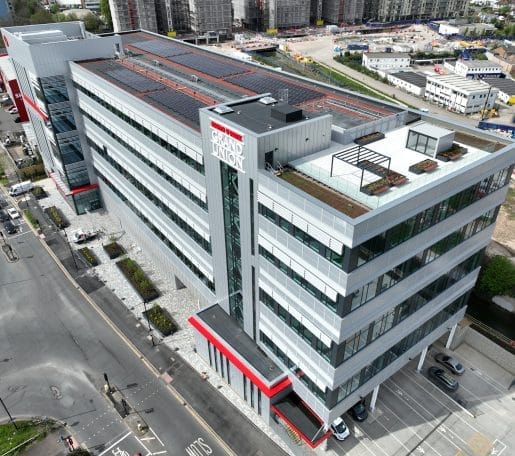
The project involved the redevelopment of a former military maintenance base, known as The Apple Pie Dept, located in the South Downs National Park area of Hampshire, with significant military land uses, including encampments and firing ranges.
The development includes 2 new warehouse units (totalling 345,000 sq. ft) with associated service yards, office hubs and car parking areas.
The client’s sustainability requirements were delivered through the extensive use of green living walls, EV vehicle charging, the use of timber for cladding elements and the creation of external amenity space for staff and visitors. The car parking areas have been formed using cellular mats with gravel infills for the parking bays.
Along the southern boundary, a swale has been created as part of the overall SUDs features, and a series of steel posts with tie wires was incorporated to allow foliage to grow on the frames and provide screening to the development.
A number of site constraints had to be considered within the scheme design. The adjacent Cadet Facility discharges its Foul Water through our site, and so a drainage diversion was designed to remove the on-site elements and run along the southern boundary. Due to the presence of mature trees, directional drilling techniques were used to avoid disturbance of tree routes and also avoid digging up the road, minimising disruption to nearby residents.
Significant buried tanks were discovered during the demolition works, and a method of demolition was developed to ensure safe removal of the tanks and infill of the 5m deep excavation to allow a ground bearing foundation solution to be maintained throughout. All suitable concrete on site was demolished, crushed to specification and reused as part of the permanent works.
Significant stakeholder engagement was carried out through the course of the project, including the military, local parish council, residents and the local conservation society.
Photography: © Equation Properties







